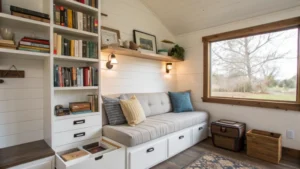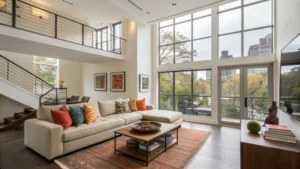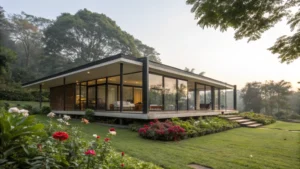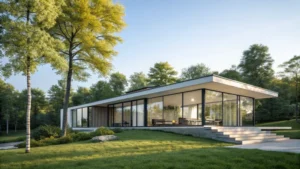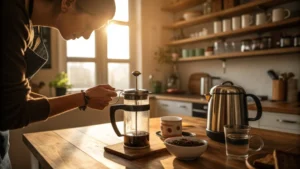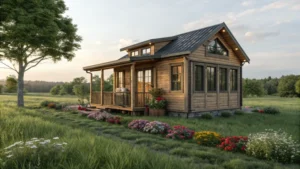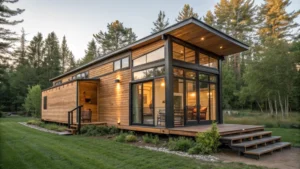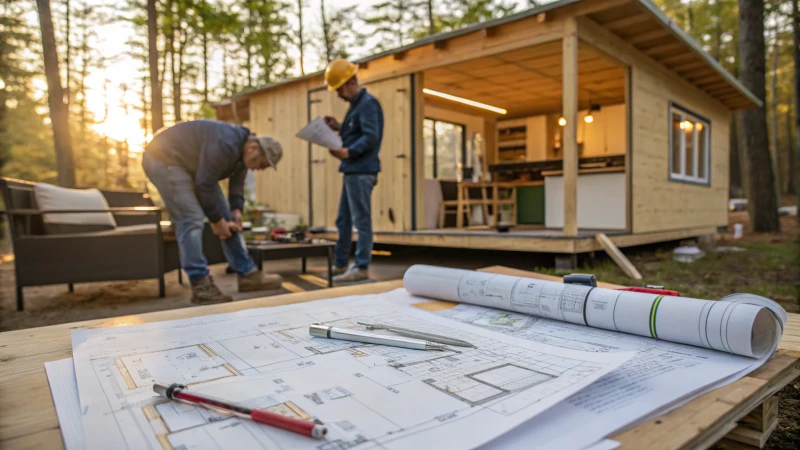
Ever thought about living large in a small space? Building a tiny house could be your next big adventure!
Building a tiny house involves planning and design, selecting a foundation, constructing, and finishing the interior. Costs range widely depending on materials, location, and whether it's DIY or professionally built.
When I first dreamed of constructing my own tiny house, the excitement was palpable, but I quickly realized that diving into the details was crucial. From choosing the perfect layout that felt like it could be home, to navigating local zoning laws, each step required careful consideration. Understanding these intricacies helped me avoid costly mistakes and make decisions that truly reflected my vision. So, if you're ready to embark on this rewarding journey, let's delve into what it really takes to bring your tiny house dreams to life.
Tiny house construction costs can exceed $100,000.True
Costs vary significantly based on materials and location, often exceeding $100,000.
DIY tiny house builds are always cheaper than professional builds.False
DIY builds can incur hidden costs and mistakes that may increase expenses.
How Do You Choose the Right Design for Your Tiny House?
Ever found yourself dreaming about the perfect tiny house that fits your unique lifestyle?
Choosing the right design for your tiny house starts with assessing your lifestyle needs, focusing on space efficiency, and ensuring adherence to local building codes. Factors like layout, material choices, and future adaptability play crucial roles in crafting a tiny space that feels just right.

I remember when I first started dreaming about my own tiny house. It felt like an endless puzzle, trying to figure out how to fit all my needs into such a compact space. But as I delved deeper, I realized it was more about embracing creativity and functionality than about making sacrifices.
Evaluate Your Lifestyle Needs
Reflecting on my daily routine became essential. I found myself asking whether I'd need a dedicated workspace for my creative projects or if I'd prefer having extra storage for my ever-growing collection of books.
- Work and Leisure Balance: My work-from-home days demanded a cozy nook that doubled as a creative studio and an office. Foldable desks became my saving grace, allowing for flexibility and maximizing my limited space.
- Storage Solutions: I quickly learned that integrated cabinets were the secret to maintaining a clutter-free environment. It was like finding hidden treasures beneath my bed and inside the walls.
Prioritize Space Efficiency
Every inch matters in tiny living. I embraced the challenge of squeezing functionality out of every corner.
| Feature | Design Tip |
|---|---|
| Kitchen | Use open shelving for easy access to essentials |
| Bathroom | Install corner sinks and sliding doors |
| Living Area | Opt for convertible furniture |
Open shelving in the kitchen turned out to be a brilliant idea, providing easy access to frequently used items without sacrificing precious space.
Ensure Compliance with Local Building Codes
Navigating local building codes felt daunting at first, but I realized it's crucial to avoid any future hiccups.
- Building Permits: Gathering all the necessary permits was like piecing together a complex puzzle. I made sure to cover electrical, plumbing, and structural approvals to keep everything above board.
- Zoning Restrictions: I diligently researched zoning laws, ensuring my tiny home found its rightful place on the land I chose.
Consider Future Adaptability
Thinking about the future adaptability of my tiny house was like planning ahead in a game of chess. It wasn't just about today but also tomorrow.
- Modular Elements: The idea of modular sections fascinated me, offering a sense of freedom to change things up as needed. Exploring modular furniture designs1 became an exciting adventure.
- Eco-Friendly Choices: Going green wasn't just about saving the planet; it was also about ensuring durability and efficiency. Solar panels and rainwater harvesting systems felt like investments in a sustainable future.
Factor in Aesthetic Considerations
Lastly, I couldn't ignore the aesthetic appeal. A tiny house should feel like home, resonating with personal style and comfort.
- Material Selection: Choosing materials that reflected my style while being practical for small spaces became a fun challenge.
- Color Schemes: Light colors worked wonders in making the space feel larger and more inviting. Playing around with different palettes brought out the artist in me.
By keeping these aspects in mind, I managed to craft a tiny house that not only met all my needs but also became a cozy haven I was proud to call home.
Tiny house designs must comply with local building codes.True
Local building codes ensure safety and legality for tiny houses.
Vertical storage is inefficient in tiny house kitchens.False
Vertical storage maximizes space, making it efficient for small kitchens.
What Are the Best Foundation Options for a Tiny House?
Imagine waking up to a cozy morning in your own tiny house, perfectly grounded on the right foundation. Choosing this foundation can feel daunting, but it's the bedrock of your tiny home's future.
The best foundation options for a tiny house include trailer foundations for mobility, pier foundations for cost-effectiveness, and concrete slabs for durability. Each choice depends on your specific needs and location.
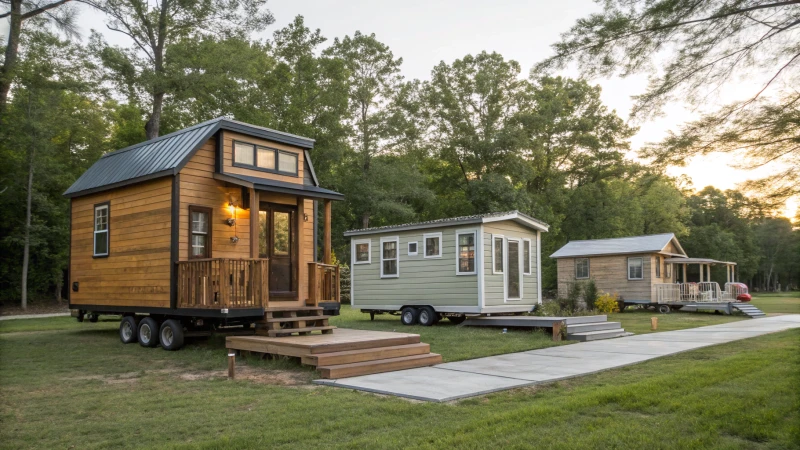
Trailer Foundations
When I first considered a tiny house, the idea of hitting the open road with my home in tow was exhilarating. If you're like me and crave that freedom, trailer foundations are your go-to. They transform your tiny house into a mobile haven, ready for adventures. Yes, the initial cost might pinch a bit, but the liberty it offers is priceless.
| Advantages | Considerations |
|---|---|
| Mobility and flexibility | Higher initial cost |
| Avoids permanent land use | Requires regular maintenance |
| Meets RV regulations | Limited space for utilities |
Choose trailers if you're a wanderer at heart, aiming to escape the confines of permanent land use.
Pier Foundations
If budget-friendly and straightforward installation is your jam, then pier foundations might be your best friend. Imagine using these small concrete piers or blocks to lift your tiny house above uneven terrain — it's like giving it a sturdy pair of hiking boots.
- Cost-Effective: Minimal site preparation required.
- Environmental Impact: Less ground disturbance compared to other methods.
Learn more about pier foundations2.
Concrete Slabs
For those who envision a long-term stay in one spot, concrete slabs offer unparalleled durability. They're like the reliable best friend you can always count on, weathering storms without a fuss.
- Durable: Resistant to pests and moisture.
- Energy Efficiency: Offers excellent thermal mass properties.
While they may demand a bigger upfront investment, concrete slabs promise steadfast protection for years to come.
Explore concrete slab benefits3.
Trailer foundations offer mobility for tiny houses.True
Trailer foundations allow relocation and travel, providing flexibility.
Pier foundations are the most expensive option.False
Pier foundations are cost-effective, requiring minimal site preparation.
What Materials Are Best for Building a Tiny House?
Ever dreamt of building your own tiny sanctuary on wheels? The journey begins with choosing the right materials.
For a tiny house, consider sustainably sourced wood, lightweight steel, and energy-efficient insulation like spray foam for a durable and eco-friendly build.
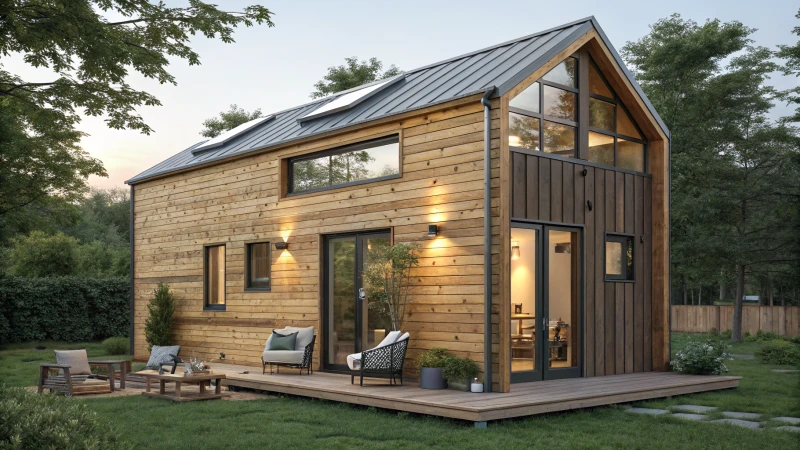
Sustainable Wood: A Timeless Choice
I remember standing in a lumberyard, the scent of fresh cedar surrounding me, as I pondered the best material for my tiny house. Wood seemed perfect—it’s warm, inviting, and if sourced sustainably, incredibly eco-friendly. Cedar, in particular, offers natural resistance to decay, while bamboo provides a strong yet green alternative. It’s not just about aesthetics; wood gives your home that snug feeling that can turn a tiny space into a cozy retreat.
Steel: The Modern Alternative
Then there’s steel. I was skeptical at first—how could something so industrial fit into my quaint little dream? But steel’s lightweight nature and impressive strength quickly won me over. It’s ideal for framing and promises durability against harsh weather. Plus, knowing it’s recyclable made it an easy choice for my environmentally conscious heart.
Efficient Insulation Materials
Insulation was another area I had to learn about from scratch. Spray foam insulation caught my attention—it seals every nook and cranny, ensuring my tiny haven remains energy-efficient. Foam board was another contender, providing excellent thermal resistance without adding too much weight. I realized that choosing the right insulation wasn’t just about comfort but also cutting down on energy bills.
| Material | Advantages | Considerations |
|---|---|---|
| Wood | Sustainable, natural look | Requires maintenance |
| Steel | Durable, recyclable | Higher upfront cost |
| Spray Foam | High R-value, airtight | Professional installation needed |
| Foam Board | Lightweight, effective insulation | May require additional vapor barrier |
Innovative Eco-Friendly Options
Reclaimed wood and recycled metal were like hidden treasures I discovered along this journey. They offer unique aesthetics and minimize environmental impact—perfect for someone like me who values sustainability.
Incorporating Green Technology
Adding solar panels4 and a rainwater harvesting system wasn’t just about being green; it was about independence. These technologies meant my tiny house could thrive off-grid, reducing reliance on traditional utilities.
Every choice in this process felt like a step closer to creating a home that’s truly mine—balancing budget, aesthetics, and sustainability. Understanding these materials helped me tailor my tiny house to fit my dreams perfectly.
Cedar wood is resistant to decay.True
Cedar contains natural oils that make it resistant to decay and insects.
Steel is not recyclable.False
Steel is highly recyclable, making it a sustainable building material.
How Can You Optimize Space in a Tiny House?
Living in a tiny house can be an adventure in creativity and simplicity. When every inch counts, finding clever ways to optimize space is key.
To optimize space in a tiny house, embrace multifunctional furniture, vertical storage solutions, and smart design elements. These approaches maximize limited space while ensuring your home remains functional and stylish.
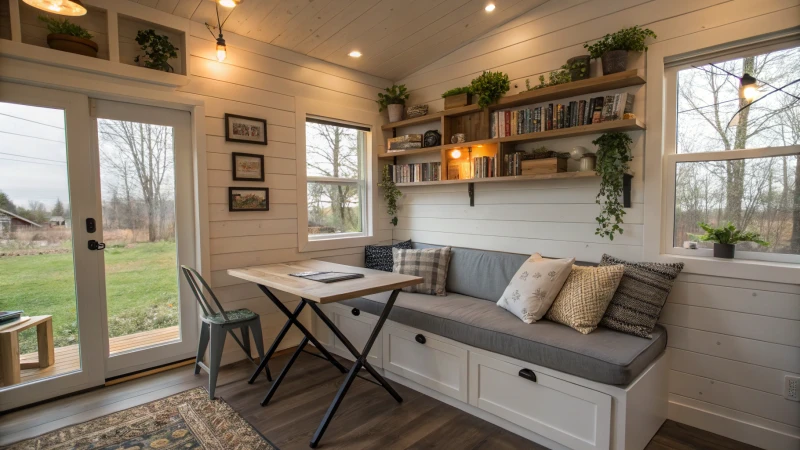
Utilize Multifunctional Furniture
I remember the first time I realized how much I could do with a small space. It was like a revelation—my sofa could transform into a bed! This kind of multifunctional furniture is a game-changer for tiny house living. Imagine a sofa bed that turns your living room into a cozy guest room at night. Or how about a foldable dining table5 that you can tuck away when you're not hosting dinner parties? One of my favorite hacks is the built-in desk that effortlessly morphs into a dining area.
| Furniture Type | Functionality |
|---|---|
| Sofa Bed | Seating by day, bed by night |
| Foldable Table | Dining, then folded for space |
| Built-in Desk | Workspace to dining area |
Maximize Vertical Storage
In my tiny house journey, I’ve learned that when you can't spread out, you look up. Vertical storage has been my secret weapon. Shelves above doorways are perfect for those books you can't part with. Investing in tall cabinets that reach the ceiling is another way to free up precious floor space. And don't underestimate the power of hooks and pegboards on walls—they're lifesavers in keeping items off the floor, especially with a hanging kitchen organizer6 for all those utensils and spices.
- Shelving Units: Build up rather than out.
- Hooks and Pegboards: Ideal for small kitchens and workshops.
- Tall Cabinets: Utilize full wall height.
Smart Design Elements
Strategic design choices have transformed my perception of space in my tiny home. Light colors can make your home feel airy and open, while large mirrors create the illusion of spaciousness. Sliding doors are another brilliant addition—they save space compared to traditional doors and look sleek too. And don't forget about windows; the right placement can flood your home with natural light, making it feel even bigger.
Design Tips:
- Light Colors: Brighten up the interiors.
- Large Mirrors: Reflect light and expand space visually.
- Sliding Doors: Save space compared to swing doors.
Embracing these ideas not only makes life in a tiny house more comfortable but also keeps it stylish. Experiment with what resonates most with your lifestyle, and you'll find that living small can be incredibly fulfilling.
Multifunctional furniture is essential for tiny house optimization.True
Using multifunctional furniture maximizes space efficiency in small areas.
Vertical storage solutions are unnecessary in tiny houses.False
Vertical storage frees up floor space, crucial in tiny homes.
Conclusion
Building a tiny house involves careful planning, selecting materials, ensuring compliance with local codes, and optimizing space. Costs vary widely based on design choices and construction methods.
-
Modular furniture offers adaptability, allowing tiny homes to evolve with changing needs and maximizing functionality. ↩
-
Discover why pier foundations are a cost-effective and eco-friendly option for stationary tiny homes. ↩
-
Uncover the durability and energy efficiency benefits of choosing a concrete slab foundation. ↩
-
Solar panels provide renewable energy solutions that reduce utility costs and environmental impact for tiny house owners. ↩
-
Foldable dining tables save space and offer flexibility for different uses. ↩
-
Hanging organizers free up counter space and keep the kitchen tidy. ↩




