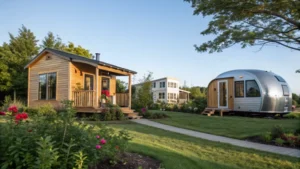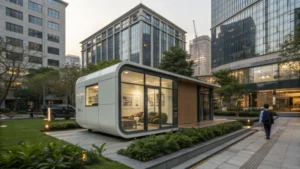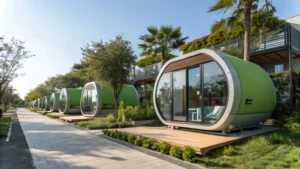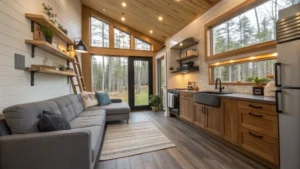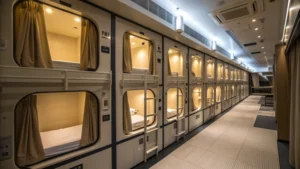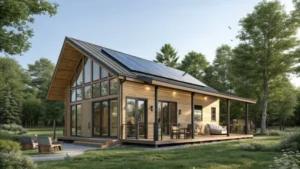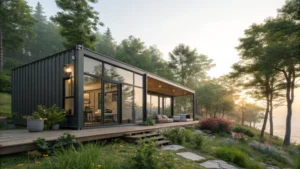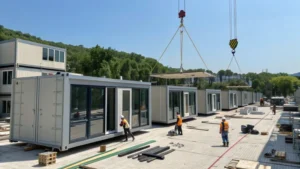
Ever wondered how a home can fit in a capsule while still being functional?
Capsule homes usually come with compact kitchens equipped with essentials like a mini-fridge, stove, sink, and microwave. They focus on functionality and efficient use of space, sometimes offering communal kitchens for shared living environments.
Picture this: You wake up in your tiny capsule home, surrounded by a design that’s not just about saving space but also about maximizing every inch for comfort and utility. I remember stepping into my first capsule home, feeling curious and a bit skeptical. Could such a small space really meet all my cooking needs? To my surprise, the kitchen was a marvel of efficiency.
The compact kitchen had everything from a mini-fridge to a snug little stove. It felt like stepping into a modern version of my college dorm but with a sleek design that made it far more appealing. These spaces aren't just about fitting the essentials; they're about rethinking how we use what we have. In some setups, I found shared kitchens were the norm, perfect for mingling with neighbors and swapping recipes—a wonderful way to build community.
Exploring these capsule kitchens, I realized they're more than just space savers; they're a testament to how innovative design can redefine our living spaces, making them cozy and incredibly functional.
Capsule homes have full-sized kitchen appliances.False
Capsule homes offer compact kitchens with essential, smaller appliances.
Shared community kitchens are common in capsule homes.True
Many capsule homes include shared kitchens to maximize space efficiency.
How Do Compact Kitchens in Capsule Homes Maximize Space?
Imagine living in a tiny home where every inch counts, especially in the kitchen. How do you make it work?
Compact kitchens in capsule homes maximize space by employing smart design principles like multi-functional furniture, efficient layouts, and vertical storage. These strategies ensure functionality without compromising style, making the most of every inch.
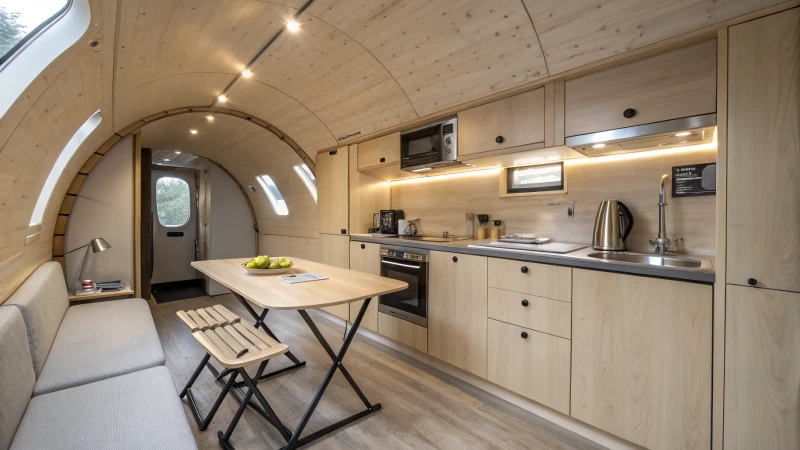
Smart Layouts and Design Principles
I remember when I first encountered a capsule home's kitchen during a visit to a friend's new compact living space. It was like stepping into a master class on efficiency. The galley layout meant everything was within arm's reach, yet it never felt cramped. Multi-functional furniture1 like foldable tables and pull-out counters seemed to dance around the room, adapting to the user's needs with such ease. It was inspiring to see how design can make a small space feel expansive.
Vertical Space Utilization
One of my favorite tricks from that visit was how they used vertical space. Imagine cabinets that soar up to the ceiling, providing ample storage without taking up precious floor area. Pots and utensils hung neatly, keeping countertops clear and adding a stylish flair2. It's a bit like Tetris for adults, finding that perfect fit while keeping it visually appealing.
Integrated Appliances
Built-in appliances were another revelation. The stove integrated seamlessly with an oven, and the fridge blended into cabinetry, creating a sleek look that saved space. And the sink with a cover? It transformed into extra workspace3 when needed, making it a game-changer in small kitchen design.
Clever Storage Solutions
Under-sink storage and clever use of corner cabinets can do wonders. I’ve seen pull-out shelves that glide effortlessly and rotating trays that bring hidden items to the forefront. Organizers and dividers can turn each drawer into a multi-purpose haven, maximizing functionality.
| Feature | Benefit |
|---|---|
| Foldable Table | Provides additional prep space |
| Ceiling Cabinets | Adds storage without floor clutter |
| Built-in Appliances | Saves space, maintains aesthetics |
Modular and Customizable Options
Many times I've wished for more customization in my own kitchen, so seeing modular designs in capsule homes that can be tailored to personal preferences is quite appealing. Whether it’s adding storage or adjusting appliance placement, these kitchens evolve with you. Explore options to integrate modular kitchen designs4 that adapt over time.
Community and Shared Spaces
In some capsule setups, shared kitchens offer a unique alternative. They not only free up space within individual units but also foster a sense of community among residents. It’s about creating connections while enjoying all the amenities of a full kitchen, enhancing the living experience5.
Galley designs are common in compact kitchens.True
Galley designs optimize space by ensuring everything is within arm's reach.
Shared kitchens in capsule homes lack full amenities.False
Shared kitchens provide full amenities, enhancing social interaction among residents.
Can You Customize Kitchen Facilities in Capsule Homes?
Imagine transforming a tiny space into a culinary haven with just a few tweaks. That's the magic of customizable kitchens in capsule homes.
Yes, kitchen facilities in capsule homes are customizable. You can choose from modular designs and personalize appliances, layouts, and finishes to suit your specific needs and style preferences.

The Rise of Customizable Capsule Kitchens
I remember the first time I stepped into a capsule home, curious about how such a compact space could accommodate everything I needed. It was fascinating to see how these tiny homes have redefined modern living by packing efficiency into every square foot. One standout feature? The customizable kitchen facilities. These kitchens adapt beautifully to individual tastes and lifestyles, making them perfect for anyone from gourmet chefs to casual cooks like me.
Modular Design Options
Exploring the modular kitchen designs in capsule homes was like walking into a playground of possibilities. It reminded me of picking out toppings at an ice cream shop—so many choices!
| Feature | Description |
|---|---|
| Appliances | Choose from compact fridges, induction cooktops, or both. |
| Storage | Options include pull-out shelves or foldable cabinets. |
| Finishes | Available in various materials like stainless steel or wood. |
The beauty lies in being able to select different modules that fit both your space and your style.
Integration with Living Spaces
I’ve always loved the idea of blending spaces for a more open feel. Many capsule homes allow you to integrate the kitchen with living or dining areas, creating a seamless flow that saves space and feels natural. Imagine having a dining table that doubles as a workspace—a dream come true for multitaskers like me! This concept not only saves space but also allows for a more seamless design6 flow.
Shared and Private Kitchen Options
In shared environments like capsule hotels, kitchens are often communal, fostering a sense of community as residents share recipes and meals. Yet, if privacy is what you crave, customizing a private kitchen within your own capsule unit is entirely possible. It's a perfect balance between social interaction and personal space.
Considerations for Customization
When I considered customizing my own capsule home kitchen, I realized there were key factors to keep in mind:
- Space Efficiency: Making sure every inch is effectively utilized was crucial.
- Functionality: Prioritizing essential appliances while ensuring they didn’t cramp my style.
- Aesthetics: Selecting finishes that felt personal and inviting.
These considerations are essential in crafting a kitchen that's not just functional but also an integral part of your home experience.
For anyone considering a capsule home, the opportunity to design a kitchen that reflects both function and style is exciting. Whether you’re after a simple setup or a fully equipped culinary space, the possibilities for customization are endless. It’s worth exploring more about modular housing7 to see how you can create your perfect space.
Capsule kitchens allow for appliance customization.True
Buyers can choose from compact fridges, induction cooktops, or both.
All capsule homes have private kitchens.False
Some capsule homes offer shared community kitchens instead of private ones.
Why Are Shared Kitchens Beneficial in Capsule Housing Projects?
Ever imagine your living space doubling as a community hub? Shared kitchens in capsule housing make this dream a reality.
Shared kitchens in capsule housing projects boost space efficiency, cut individual expenses, and nurture community bonds, offering a practical urban living solution.
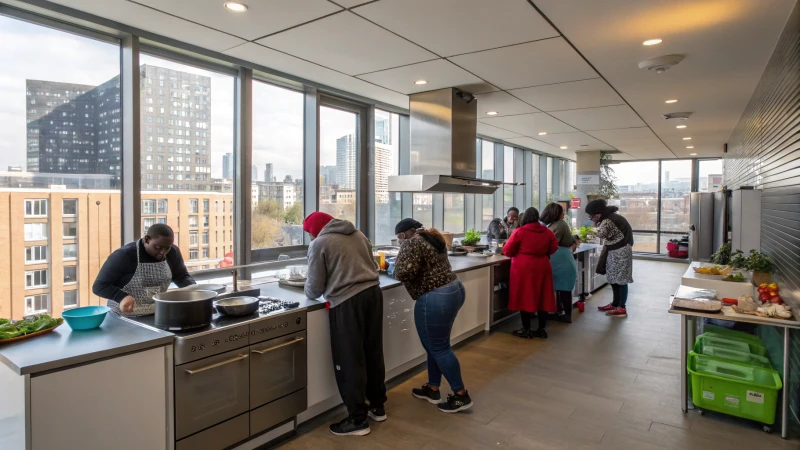
I remember the first time I stepped into a shared kitchen. It was more than just a place to cook; it was a lively melting pot of stories, laughter, and occasional culinary disasters. This is exactly what shared kitchens in capsule housing projects offer—a blend of practicality and community.
Space Efficiency and Resource Sharing
In my journey with capsule housing8, I've seen firsthand how communal kitchens can transform living spaces. Imagine a sleek, spacious kitchen that serves multiple units instead of cramming a tiny kitchen into each pod. It's not just about saving space—it's about reducing our carbon footprint with fewer appliances and lower energy use.
Community Building and Social Interaction
Cooking is an art best shared. In bustling urban settings where neighbors often feel like strangers, shared kitchens become the heartbeat of a community. I've watched friendships blossom over a simmering pot or a shared recipe, breaking the barriers of isolation.
Cost Efficiency
Running multiple individual kitchens? That's yesterday's news. By pooling resources in a single communal kitchen, residents enjoy lower living costs—something I've championed in every project. Developers also win with reduced construction and upkeep expenses, making these kitchens a financially savvy choice.
| Cost Component | Individual Kitchen | Shared Kitchen |
|---|---|---|
| Appliances | High | Shared |
| Utilities | High | Reduced |
| Maintenance | High | Lower |
Encouragement of Sustainable Practices
Living sustainably has always been close to my heart. Shared kitchens pave the way for eco-friendly practices—imagine residents collectively buying ingredients, slashing food waste, and using energy-efficient gadgets. It's a dream come true for any sustainability9 advocate.
Flexibility and Customization
Every project I take on is unique, and shared kitchens offer the flexibility I need to tailor solutions. Whether you're after a full gourmet setup or something more modest, these spaces can be customized to fit diverse needs and budgets, making them ideal for various housing projects10.
Shared kitchens reduce individual appliance costs.True
Residents share appliances, lowering the need for individual purchases.
Shared kitchens increase isolation in urban environments.False
They promote social interactions, reducing isolation among residents.
How Do Capsule Home Kitchens Compare to Traditional Ones?
Capsule kitchens have become a game-changer for space-savvy living, but how do they really compare to the classic charm of traditional kitchens? Let's dive into what each has to offer.
Capsule home kitchens maximize space with compact designs and essential appliances, while traditional kitchens provide more room and customization. Choosing between them depends on your lifestyle and space availability.
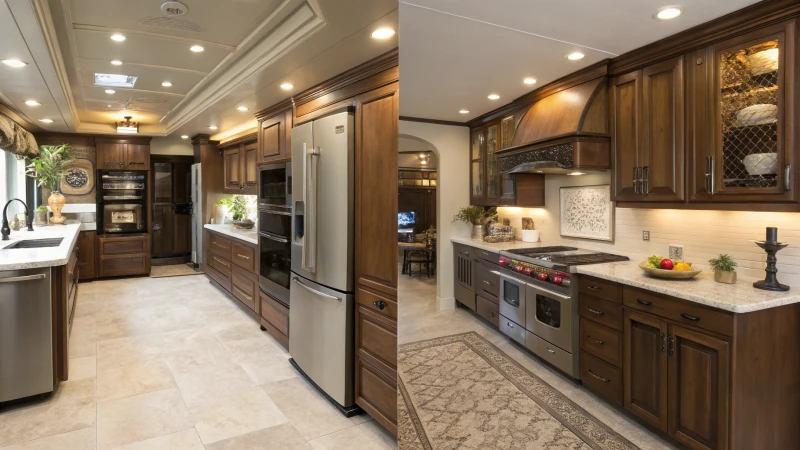
Space Efficiency
Let me take you back to when I first encountered a capsule kitchen during my travels. It was like stepping into a futuristic world where every inch was meticulously planned. These kitchens come with compact appliances11, like mini-fridges and dual-function stoves, perfectly fitting into snug spaces. I remember marveling at how effortlessly they included foldable elements, turning a tiny corner into a fully functional kitchen.
Contrast that with the sprawling expanse of my grandmother's traditional kitchen—roomy and inviting, with space for all her culinary treasures. Traditional kitchens offer larger layouts, which make them ideal for those who cherish having extra space to cook and entertain.
Customization and Flexibility
Traditional kitchens are like a blank canvas—endlessly customizable. You can select from an array of cabinetry, countertops, and appliances that reflect your personal style. Growing up, my family spent countless weekends browsing stores for the perfect cabinets that matched my mom’s vision.
On the flip side, capsule kitchens offer modular designs that are just as adaptable, albeit in a different way. Many capsule homes12 allow you to reconfigure the kitchen space to fit your needs—perfect for someone like me who enjoys rearranging furniture more often than I’d care to admit.
| Feature | Capsule Kitchens | Traditional Kitchens |
|---|---|---|
| Space Requirement | Minimal | Ample |
| Customization | Modular | High |
| Appliance Options | Compact | Extensive |
| Maintenance | Easy due to size | Variable |
Cost and Maintenance
When I first considered a capsule kitchen for a project, the cost-effectiveness was a major draw. Their smaller size means fewer materials are needed, which also simplifies maintenance. It's like having a tiny home that’s less of a headache to keep up with.
However, traditional kitchens, though initially pricier due to their expansive nature, can offer long-term durability if constructed with quality materials—something my parents always emphasized when they renovated our family kitchen.
Lifestyle Implications
Deciding between a capsule and a traditional kitchen is often a lifestyle choice. A capsule kitchen is fantastic for minimalists or urban dwellers who need to make the most of limited space. I once stayed in such a setup in New York City, and it perfectly complemented the hustle and bustle of city life.
Traditional kitchens, meanwhile, are more suited for families or those who love hosting dinner parties. They provide the room necessary for meal prep and entertaining guests—a must for anyone who regularly brings people together over food.
Explore more about space-efficient kitchen designs13 to see if they align with your lifestyle needs.
By reflecting on these elements, you can gauge how capsule home kitchens stack up against their traditional counterparts and decide which aligns best with your living situation.
Capsule kitchens require more space than traditional ones.False
Capsule kitchens are designed to be space-efficient, needing minimal space.
Traditional kitchens offer greater appliance variety than capsule ones.True
Traditional kitchens accommodate a wider range of appliances.
Conclusion
Capsule homes feature compact kitchens with essential appliances, maximizing space through smart design. Many also offer shared kitchens, fostering community while providing customizable options for individual needs.
-
Explore ideas for versatile kitchen furniture that can transform and adapt to different needs in small spaces. ↩
-
Discover how aesthetic design elements can enhance small kitchen spaces while maintaining functionality. ↩
-
Learn about innovative sink covers that provide additional workspace in compact kitchen environments. ↩
-
Investigate customizable modular kitchen designs that can be tailored to fit unique needs and spaces. ↩
-
Understand the advantages of shared kitchen spaces in enhancing community living experiences. ↩
-
Learn about integrating kitchens into living spaces for seamless design flow. ↩
-
Discover the range of customization options available for modular housing solutions. ↩
-
Explore how capsule housing maximizes space efficiency and enhances urban living. ↩
-
Discover how shared spaces contribute to sustainability through collective efforts. ↩
-
Find out how shared kitchens can be customized to fit different housing needs. ↩
-
Explore the range of compact kitchen appliances that can maximize space efficiency in capsule homes. ↩
-
Learn about modular designs that offer flexibility and customization in capsule kitchens. ↩
-
Discover innovative kitchen designs that focus on maximizing limited space. ↩



