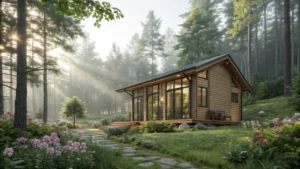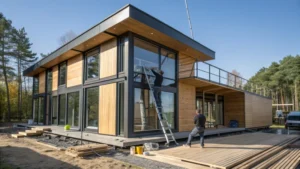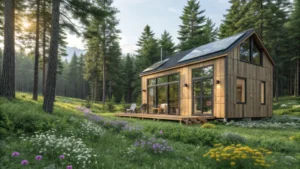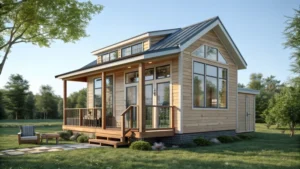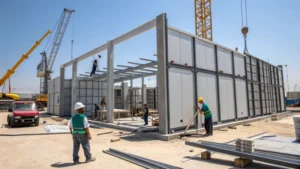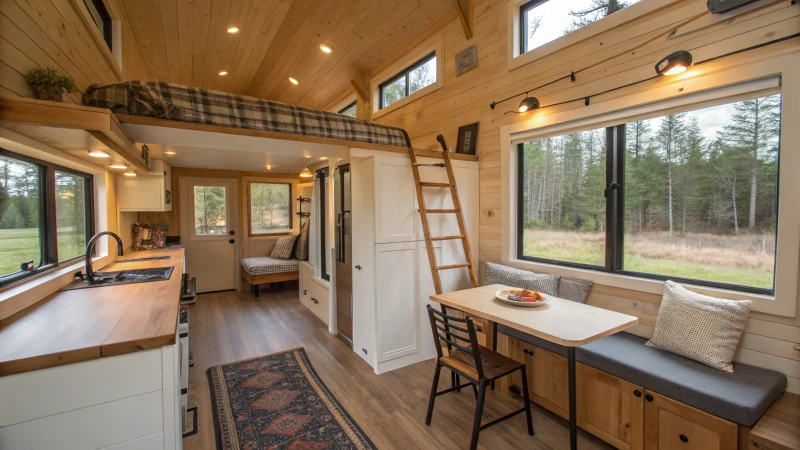
Ever wondered if you could squeeze two bedrooms into a tiny house?
Yes, tiny houses can indeed accommodate two bedrooms. With clever design strategies like lofted sleeping areas, multifunctional furniture, and flexible layouts, it's possible to maximize every square inch of space.
The magic of tiny houses lies in their ability to transform limited space into something functional and cozy. I remember the first time I stepped into a tiny house designed for a family of four; the clever use of space was truly inspiring. From beds that folded away to reveal dining tables to lofts that doubled as play areas, it was like living inside a beautifully crafted puzzle. These homes are not just about fitting things in—they're about making every inch matter. Let's explore some of these ingenious design solutions that make two-bedroom tiny homes a reality.
Tiny houses can fit two bedrooms with smart design.True
Innovative layouts and multi-purpose furniture allow tiny houses to have two bedrooms.
All tiny houses come with two bedrooms by default.False
Not all tiny houses are designed for two bedrooms; it requires customization.
How Can Multi-Purpose Furniture Transform a Tiny House?
Have you ever felt like your home is shrinking as your belongings grow?
Multi-purpose furniture transforms tiny houses by maximizing space and functionality. It includes items like foldable beds, storage-integrated sofas, and extendable tables, ensuring every piece serves multiple roles efficiently.

The Magic of Multi-Functionality
Picture this: it's a Saturday morning, and I wake up in my tiny house feeling refreshed. As I tuck away the foldable bed1 into the wall, I suddenly have an open space for yoga or a mini dance-off with my kids. This isn't just clever—it’s essential living.
Smart Storage Solutions
I've learned to love furniture that hides my clutter with ease. My favorite piece? A sofa with hidden compartments2. It’s like having a secret ally in the battle against chaos, keeping everything tidy and within arm's reach. Plus, it looks chic.
Flexible Dining Spaces
When friends drop by, my extendable table becomes the hero of the hour. By day, it's tucked neatly away, but when dinner calls, it extends to welcome more guests. Choosing between foldable tables and extendable ones can be tricky, but here's what I've found:
| Feature | Option 1: Foldable Tables | Option 2: Extendable Tables |
|---|---|---|
| Space Saving | High | Moderate |
| Setup Ease | Simple | Moderate |
| Capacity | 2-4 people | 4-6 people |
Customization and Adaptability
I love knowing that my tiny house reflects my personality. With customizable furniture3, I can tweak colors and sizes to fit my vibe perfectly. It's like having a personal tailor for my home.
Vertical Maximization
I've always been fascinated by lofted areas and vertical solutions. They allow me to use every inch of space creatively. My loft hosts a series of shelving units4 that not only store my books and collectibles but also add a decorative touch.
Incorporating these strategies into my home has turned each piece of furniture into a multi-functional marvel, ensuring that my living space remains cozy, stylish, and incredibly functional.
Foldable beds can free up 50% of floor space in tiny houses.True
Foldable beds disappear into the wall, clearing significant floor area.
Extendable tables are ideal for large family gatherings in tiny homes.False
Extendable tables in tiny homes suit small groups, not large gatherings.
What Are the Best Layouts for Two-Bedroom Tiny Homes?
Remember the first time you walked into a cozy tiny home and wondered how they managed to fit everything in there? Designing a two-bedroom layout for these pint-sized spaces can be just as intriguing.
The best layouts for two-bedroom tiny homes cleverly use multi-purpose furniture, lofted beds, and open floor plans to maximize space. Customizable elements like sliding doors or partitions boost privacy and adaptability, offering a perfect balance of functionality and style.
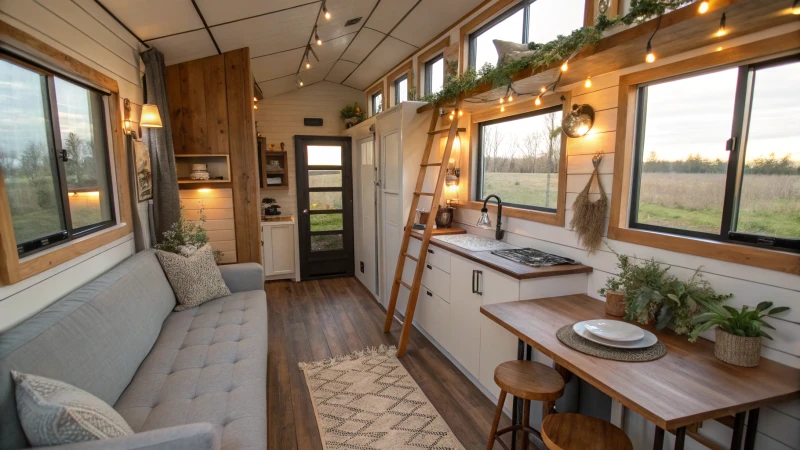
Maximizing Vertical Space
I remember the first time I climbed up to a lofted sleeping area. It felt like entering a secret hideaway tucked above the hustle and bustle of everyday life. Lofted areas are fantastic for saving space and adding that playful architectural touch. Imagine one bedroom floating above the living room while the other nestles on the ground floor — each offering its unique vibe.
Incorporating lofted sleeping areas is a common strategy in two-bedroom tiny homes5. This approach not only saves valuable floor space but also creates an interesting architectural feature.
Multi-Purpose Furniture
There's something magical about transforming a room with just a flick of the wrist. Think of a sofa that morphs into a bed after dinner or a dining table that folds up to reveal extra storage space. These multi-purpose pieces are like the Swiss Army knives of tiny home living, adapting to whatever the day demands and ensuring not an inch goes to waste.
| Furniture Type | Primary Use | Secondary Use |
|---|---|---|
| Sofa Bed | Seating | Bed |
| Foldable Dining Set | Dining | Compact Storage |
| Murphy Bed | Sleeping | Wall Art or Shelf when Folded |
Open Floor Plans
Imagine removing walls and suddenly feeling like your tiny home just expanded by magic! That's the power of an open floor plan. By knocking down barriers, light floods in, and everything feels connected — the kitchen seamlessly flows into the living room, making even the smallest spaces feel roomy and inviting.
An open floor plan enhances the feeling of space by reducing barriers between rooms. By removing unnecessary walls, natural light permeates throughout, making small areas feel larger and more inviting.
Customization Options
One of my favorite things about designing tiny homes is the endless customization possibilities. Movable walls or partitions can create instant privacy without sacrificing openness. Modular storage systems adapt as your life changes — maybe today it's an office, but tomorrow it's a cozy nook for guests. These tailor-made solutions make your space work for you, no matter what.
Explore options with modular storage6 that can be reconfigured to suit different uses, from additional sleeping quarters to office space. The key is to maintain flexibility within a small footprint.
Efficient Use of Partitions
Sliding doors or curtains offer ingenious ways to partition space without permanent walls. They provide privacy when needed but easily retract to open up your living area, maintaining that seamless flow throughout your home.
Consider installing sliding doors7 that elegantly transition between rooms while enhancing both function and style.
Lofted sleeping areas save floor space in tiny homes.True
Lofted sleeping areas utilize vertical space, freeing up the floor.
Open floor plans decrease natural light in tiny homes.False
Open floor plans enhance natural light by reducing barriers.
How Do Customization Options Enhance Tiny House Living?
Imagine a tiny house that feels as uniquely you as your favorite book nook or that cozy corner in your favorite café.
Customization in tiny house living lets you make the most of limited space while reflecting your personal style. By incorporating multipurpose furniture, modular layouts, and tailored aesthetics, you can create a living space that truly feels like home.
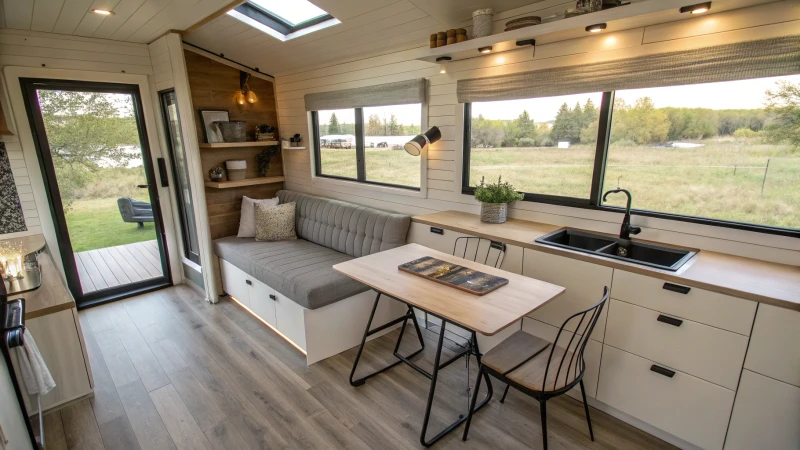
Embracing Personal Style
When I first stepped into my tiny house, I knew every inch needed to reflect my personality. Each design decision, from the color of the walls to the texture of the curtains, was a chance to express myself. It's incredible how picking a bold color palette can make a compact space feel not just bigger, but more "me." Personal touches like custom artwork or a layout crafted to my tastes transformed what could have been just another small house into a warm, inviting home.
Customization allows homeowners to infuse personal style into their compact living space. Whether it's selecting specific color palettes or choosing unique materials, personalization can make a small space feel expansive and inviting. Opting for custom art pieces or a personalized layout can reflect individual tastes8, transforming a generic structure into a warm, welcoming home.
Enhancing Functionality Through Design
In the world of tiny houses, functionality is king. I remember the joy of discovering that a foldable dining table could double as my art station. That kind of versatility is life-changing when space is limited. Each piece of multipurpose furniture was like adding a new superpower to my home. With built-in storage solutions hidden in every nook and cranny, I could maintain a clutter-free environment while still having everything I needed close at hand.
Functionality is key in tiny house living. Customization options like multipurpose furniture and modular designs help maximize usability. For example, a foldable dining table can double as a workspace. Built-in storage solutions keep clutter at bay, optimizing each inch of space.
| Customization Option | Benefit |
|---|---|
| Multipurpose Furniture | Saves space and adds utility |
| Modular Layouts | Allows flexible use of space |
| Tailored Aesthetics | Enhances personal comfort |
By tailoring these elements, homeowners create an environment that adapts to their daily needs while maintaining comfort and efficiency.
Creating Flexible Living Spaces
Living in a tiny house means being ready to adapt. I’ve found that movable walls or partitions offer the flexibility to change room sizes on a whim. One day it's a studio; the next, it's a cozy living area. Lofted spaces, too, have given me the freedom to reimagine sleeping quarters or storage solutions—always balancing privacy with practicality without losing an inch.
Tiny houses often require adaptability to accommodate changing needs. Through customization, homeowners can design spaces that evolve with them. Movable walls or partitions offer the flexibility to adjust room sizes as needed.
Similarly, lofted areas provide versatile options for sleeping quarters9 or storage, enhancing both privacy and utility without sacrificing precious square footage.
The Role of Smart Technology
Incorporating smart technology into my tiny house has been like adding a touch of magic. Customizable lighting systems change the mood with a simple voice command, and automated climate controls keep me comfortable year-round. These tech solutions are more than just convenient—they enhance my daily life, making my home as dynamic as I am.
Incorporating smart technology into tiny house design enhances convenience and efficiency. Customizable lighting systems or automated climate controls make managing small spaces effortless.
Homeowners can integrate tech solutions that suit their lifestyle,
adding value and improving daily experiences in their compact homes.
Customization offers endless possibilities for tiny house living,
enabling individuals to create spaces that are as unique and dynamic as they are.
By embracing personalized design choices,
homeowners can turn their tiny house into
a true reflection of their personality and lifestyle.
Customization in tiny houses enhances personal comfort.True
Personalized design choices reflect individual tastes, making spaces inviting.
Smart technology complicates tiny house living.False
Smart tech simplifies management by automating lighting and climate controls.
What Lifestyle Adjustments Are Needed for Tiny House Living?
I remember the first time I stepped into a tiny house; it felt like stepping into a new world. Let's explore the lifestyle tweaks needed to make tiny house living a breeze.
Living in a tiny house means embracing minimalism, maximizing storage, and adjusting daily routines for efficiency. Opt for multi-functional furniture and sustainable solutions to thrive in compact spaces.
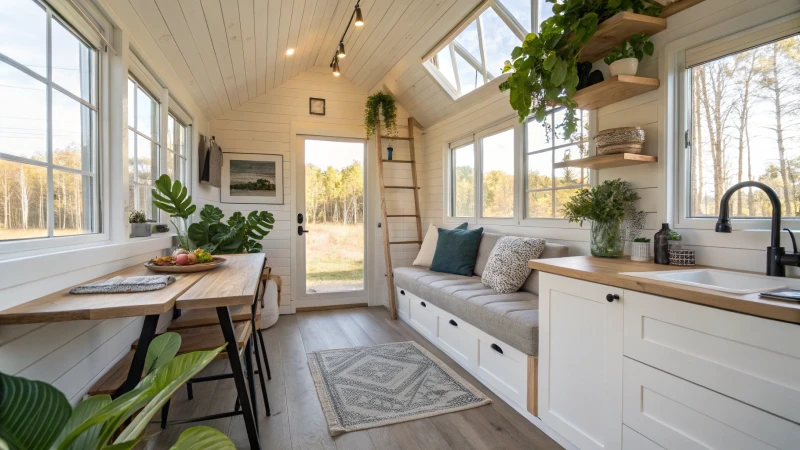
Embrace Minimalism
Moving into a tiny house meant more than just shedding extra square footage—it was about reshaping how I valued my stuff. I started by decluttering my possessions10, keeping only what truly mattered or sparked joy. This purge didn’t just clear my space; it cleared my mind, making room for what really counts. Creating a capsule wardrobe was another game-changer, simplifying my mornings and making closet space magically appear.
Optimize Storage Solutions
In a tiny house, finding space for everything feels like solving a cozy puzzle. I found myself getting creative with vertical storage, installing shelves and hooks wherever possible. Investing in dual-purpose furniture, like an ottoman that hides away blankets or a bed with drawers underneath, was like discovering hidden treasure. Even convertible furniture11, like a foldable table that turns into a desk, became part of my daily dance with small-space living.
| Storage Solution | Description |
|---|---|
| Vertical Shelves | Use walls for additional storage space |
| Multi-purpose Furniture | Items that serve dual functions |
| Under-floor Storage | Hidden compartments in floors for extra storage |
Efficient Use of Utilities
Adjusting to tiny house utilities was another adventure. With limited access to traditional setups, I explored off-grid options like solar panels and composting toilets. These choices not only saved me space but also aligned perfectly with my goal of living sustainably and reducing my footprint.
Simplify Daily Routines
In such a small space, every chore feels magnified. I found that sticking to a regular cleaning schedule kept clutter at bay, and I embraced minimalistic meal planning to streamline my kitchen chaos. Reducing the number of gadgets I used not only simplified my cooking but also helped maintain order.
Foster a Mindset Shift
Living tiny required me to rethink what makes life full—less about stuff, more about moments. I started valuing experiences over things, diving into outdoor activities and community events that enriched my days without needing a single square foot indoors.
Plan for Flexibility
Lastly, I learned that flexibility is key to avoiding that boxed-in feeling. Modular designs and adaptable layouts became my best friends, allowing me to tweak the space as life evolved. Considering a flexible floor plan12 helped me adapt when needs changed, ensuring my tiny home remained as dynamic as my lifestyle.
Embracing these adjustments has not only made tiny house living feasible but has also added depth and richness to how I experience everyday life. Every inch indeed counts, but so does every moment of creativity and resourcefulness.
Tiny house living requires embracing minimalism.True
Minimalism is essential to manage limited space effectively in tiny homes.
Tiny houses can use traditional utilities easily.False
Tiny homes often need off-grid solutions due to limited utility access.
Conclusion
Tiny houses can accommodate two bedrooms through innovative designs, multifunctional furniture, and flexible layouts, maximizing space while maintaining comfort and style for small living environments.
-
Discover top-rated foldable beds that maximize floor space during the day. ↩
-
Explore stylish sofas with hidden compartments to declutter your tiny house. ↩
-
Find furniture that fits your unique style and functional needs. ↩
-
Uncover creative vertical shelving solutions to enhance storage and decor. ↩
-
Discover how lofted sleeping areas can effectively utilize vertical space in tiny homes. ↩
-
Learn about modular storage solutions that provide flexibility and adaptability in tiny homes. ↩
-
Understand how sliding doors enhance space efficiency and privacy in small homes. ↩
-
Explore how personalizing tiny house interiors can make a space more inviting and reflective of individual style. ↩
-
Discover how lofted areas can enhance space utilization and privacy in tiny house designs. ↩
-
Learn strategies to declutter efficiently, helping you create a spacious and organized tiny house. ↩
-
Discover convertible furniture options that maximize space and enhance functionality in small homes. ↩
-
Find out how flexible floor plans can make tiny living more comfortable and adaptable. ↩



